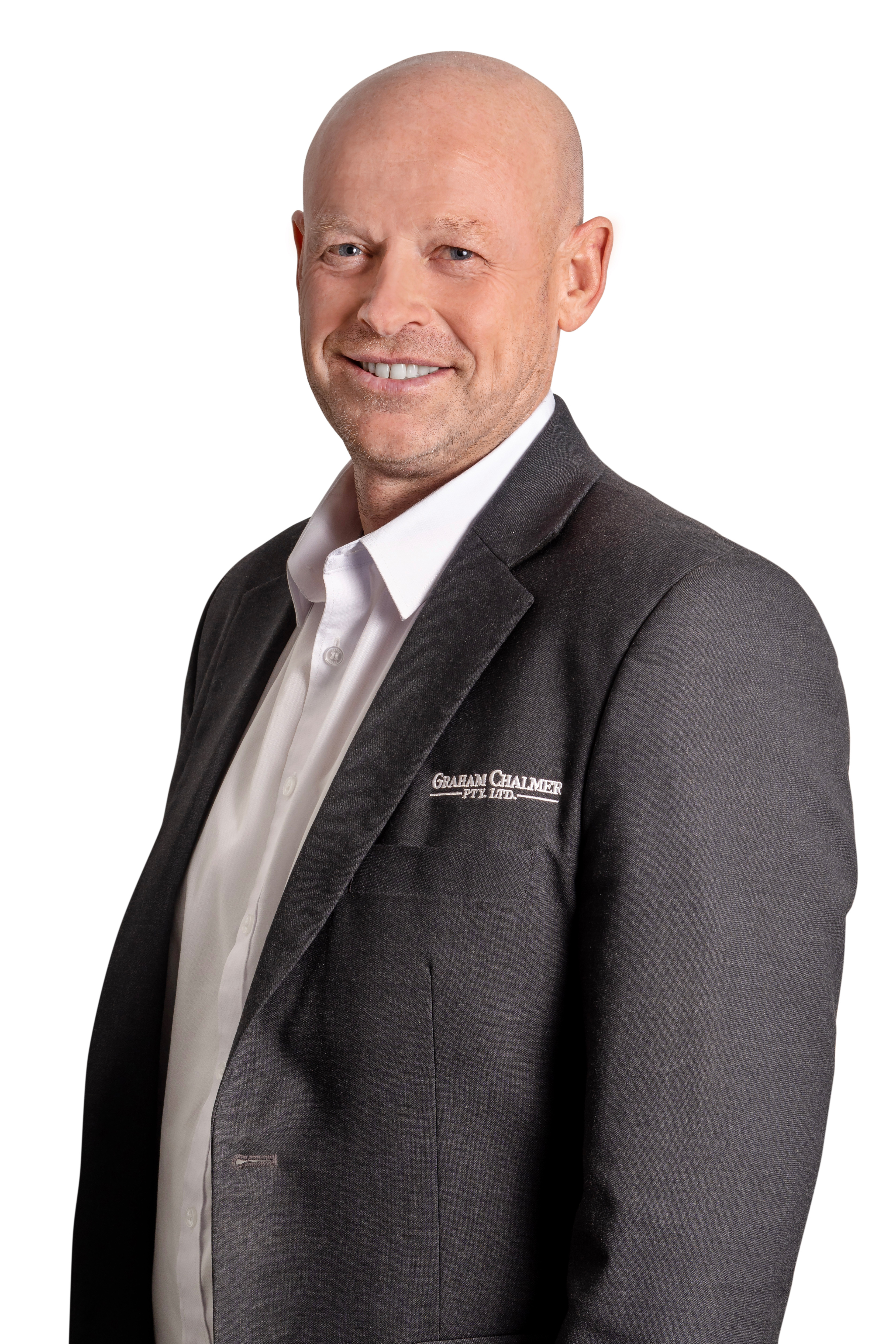Set on a picture perfect 8280sqm (2.04 Acre) allotment in an exclusive and private rural residential area, is this truly amazing residence of some 48sqs, with resort like entertainment areas and large amounts of shedding and garages making it the ULTIMATE LIFESTYLE PROPERTY. No expense has been spared throughout the home with quality at the forefront of the owner’s mind with features including luxurious kitchen and bathrooms, separate spa room, solar heated in-ground pool, theatre room, stunning timber floors and much much more. Spacious layout incorporating six bedrooms with two boasting ensuites, open plan kitchen/dining/living area opening onto the alfresco and pool area, rumpus room, theater room, large laundry, family bathroom and third internal toilet. Outside the features keep coming triple garage, a massive 15m x 10m lock up shed which has a mezzanine floor and bathroom facilities, large tank, dam with a firefighting pump. This home must be inspected to be appreciated, so if you are wanting a property that ticks every conceivable box, why not call me and arrange a viewing today.
28 Ibis Way, Longford
THE ULTIMATE LIFESTYLE PROPERTY
- Gallery
- Video
- Map
- Street view
- Floor plans
- Air Conditioning
- Alarm System
- Built In Robes
- Deck
- Dishwasher
- Floorboards
- Fully Fenced
- Outdoor Entertaining
- Pool - Inground
- Remote Garage
- Rumpus Room
- Secure Parking
- Shed
- Spa - Inside
- Study
- Water Tank
- Workshop




