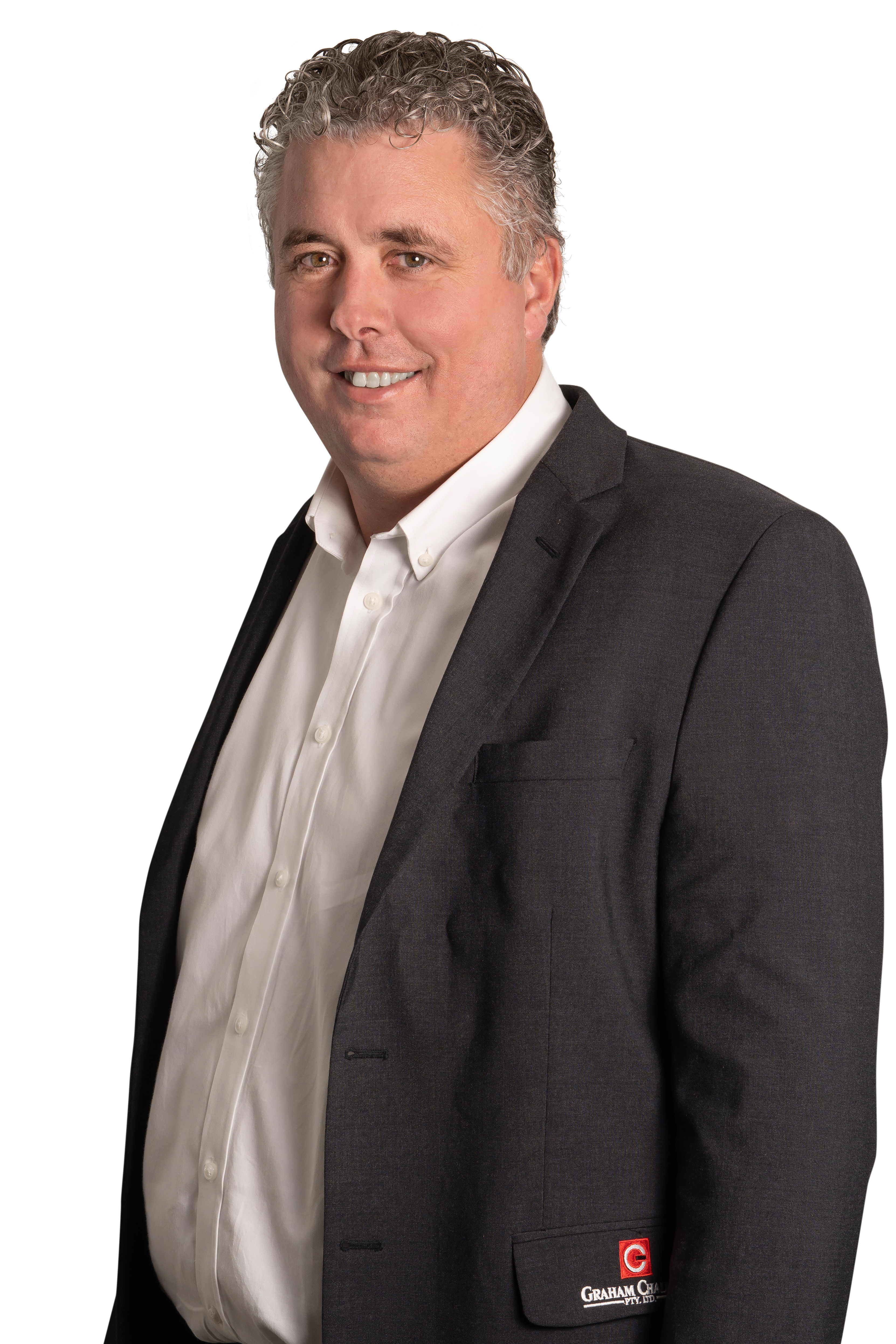Cleverly designed to maximize living space, this custom built home with a floor area of 252.17 m2, 27 squares in the old scale, is great value for money. The large living areas are all
open plan with a lovely formal lounge room, large family room, and a beautiful kitchen adjoining a large dining room. The family room opens out on to an undercover deck that looks out over the spacious back yard. The kitchen features all stainless steel appliances, with electric oven, hotplates and a dishwasher. All four bedrooms have built in robes, with the master having an ensuite and walk in robe. The family bathroom is large and beautifully appointed, and the home has masses of storage cupboards throughout. With three split system air conditioners and a solid fuel heater you will be comfortable all year round.
Outside, the garden is very well established, and with the block measuring 970m2, there is plenty of room. Shedding is excellent with a double garage under roofline with direct access through to the backyard for a trailer or boat and a large garden shed for extra storage. You really have to inspect the property to appreciate what it has to offer.
For a Due Diligence Checklist go to: consumer.vic.gov.au/duediligencechecklist
18 Buckley Street, STRATFORD
GREAT DESIGN & QUALITY BUILT FAMILY HOME
Matt Cutler
Sales/Licensed Estate Agent
mobile 0438 356 761
office 03 5144 4333
email matthewc@chalmer.com.au
- Gallery
- Map
- Street view
- Floor plans
- Air Conditioning
- Built In Robes
- Deck
- Dishwasher
- Open Fire Place
- Outdoor Entertaining
- Remote Garage
- Shed
- Study




