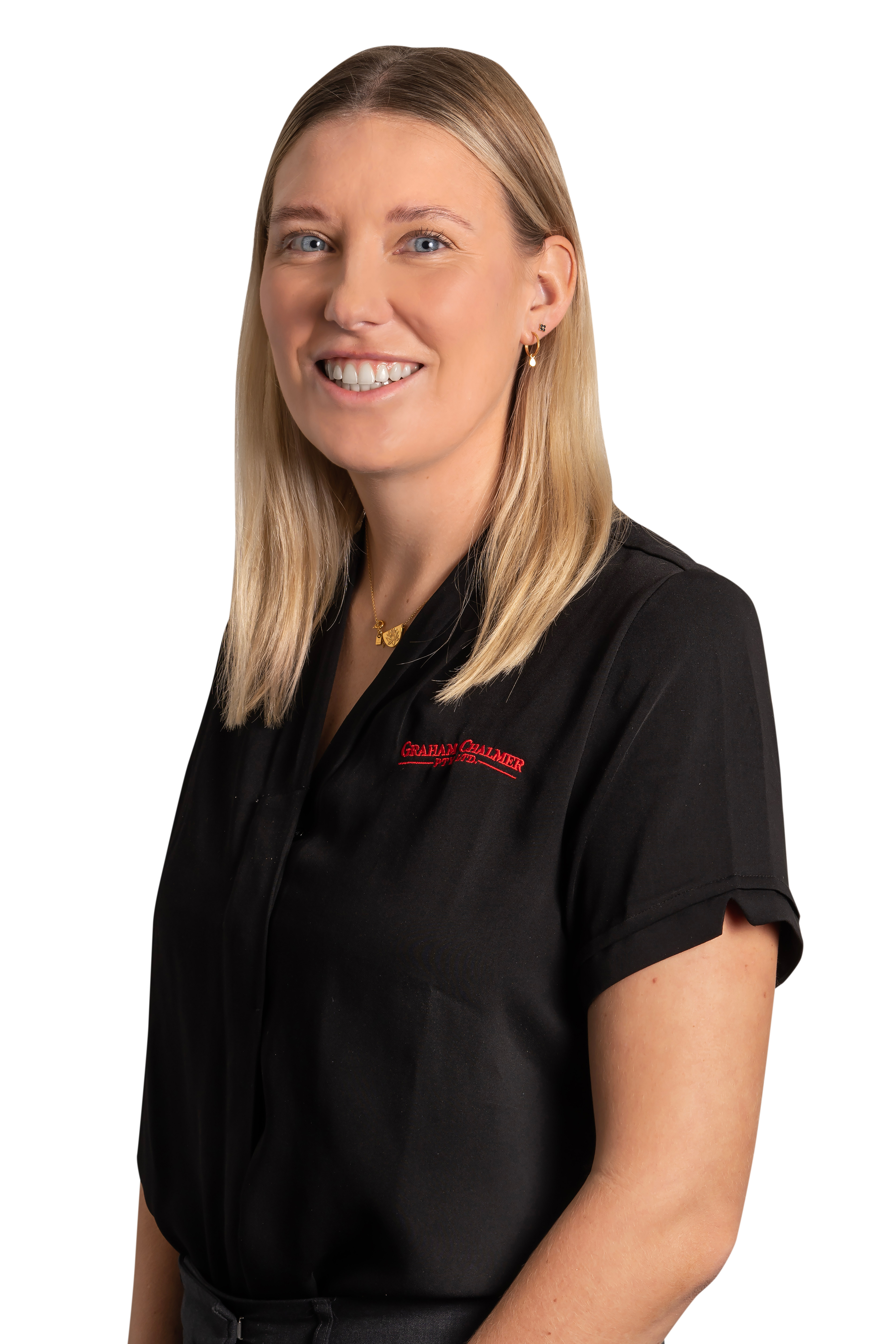Discover the perfect family haven, meticulously designed for your comfort and convenience. Nestled on a prime corner allotment, this home boasts a wide driveway entrance and effortlessly maintained landscaping that enhances its overall appeal.
Step inside to find a grand entrance that sets the tone of sophistication for the entire residence. The generously sized master suite is complete with a reverse cycle air conditioner, an expansive walk-in robe, and a well-appointed ensuite featuring a walk-in shower and a separate toilet. You’ll find the theatre/sitting room on the opposite side of the hallway, offering two access points.
Beyond that lies the expansive and contemporary kitchen, meals, and family area. The kitchen is a chef’s dream, featuring stone benchtops, soft-closing drawers, top-notch appliances, and a spacious pantry. The family room enjoys built-in cabinetry, a gas log heater and a ceiling fan. Adjacent to this area is a versatile and private living space, which can serve as a rumpus room, games area or bedroom. Three further sizeable bedrooms are equipped with ample built-in robes and share the second stylish bathroom.
This home also boasts a study with storage, ducted central heating, reverse cycle air conditioning, a double garage with direct internal access, and fabulous window furnishings including s-fold sheers and plantation shutters.
Outdoor living is unrivalled with a spacious covered alfresco area that overlooks a kid’s play area and beautifully landscaped gardens. Being on a corner block provides the added advantage of a second gravelled entry to a seriously impressive 18 x 9m Colorbond shed with high-clearance roller doors leading to an open 9 x 8m space. With further separate flexible areas that can be used as a games room/man cave, home office and workshop, plus the addition of a mezzanine. This makes it an excellent opportunity for tradespeople or shed enthusiasts.
With a sprawling acre (approx.) of land and an impressive residence + ease of access for the kids to the school bus route, this exceptional family home offers you a fantastic lifestyle opportunity.
Disclaimer: Prospective purchasers should make their own enquiries and refer to the due diligence checklist provided by Consumer Affairs. For a Due Diligence Checklist go to: http://www.consumer.vic.gov.au/duediligencechecklist





