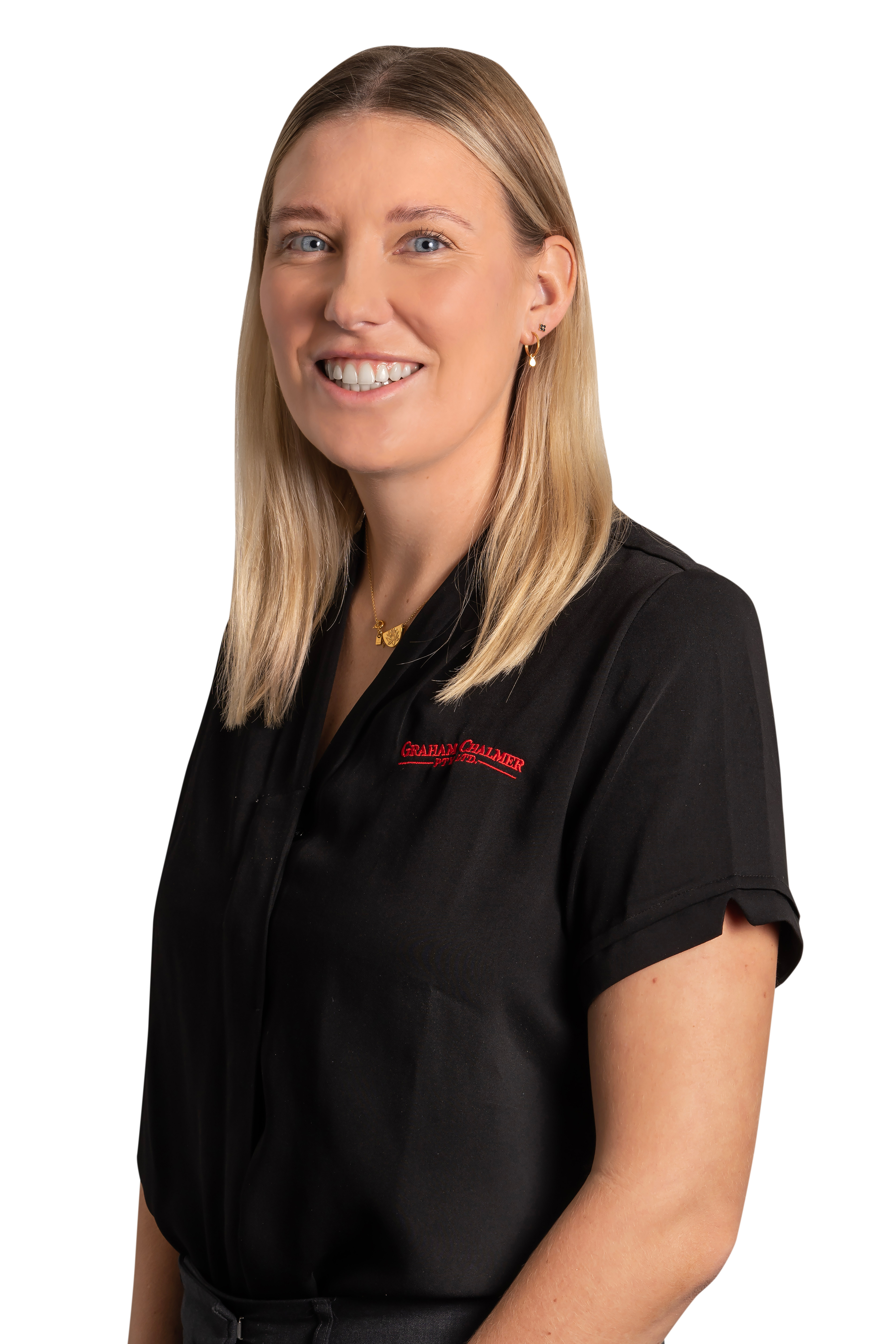Experience the ultimate in family living with this expansive home that surpasses every expectation. Situated in a prestigious location, the magnificent property is spread across a sprawling 4,948 sqm (approx.) block of land.
Designed for versatile living for the largest of families, the thoughtful and extensive layout makes this home both practical and aesthetically pleasing. The home comprises four bedrooms and four living areas, or depending on your needs, can be five bedrooms and three living.
The kitchen is the heart of the home, featuring a huge butler’s pantry, stone benchtops, quality appliances and a large island that is perfect for meal preparation or gathering around with family and friends. Adjoining the kitchen is the meals and family room that seamlessly connects to the outdoor entertaining alfresco with electric blinds. Additional living zones include a sitting room, enclosed theatre and rumpus room.
The master retreat is privately zoned with a walk-in robe and huge ensuite with a walk-in shower and bath plus a separate home office/nursery. The kid’s wing is located at the opposite end of the home where three further bedrooms are serviced by a large family bathroom and powder room.
Head outside to appreciate the well-maintained landscaped gardens, a fenced chicken coup and veggie garden, a cubby house for the kids and double gates with access to the rear yard where there is ample space for future shedding. Other highlight features include a well-appointed laundry, ducted heating and cooling, 3 phase power, an abundance of storage throughout, a solar system, and internal access from the three-car garage.
Don’t miss out on the opportunity to own this property and live the life you’ve always dreamed of in this magnificent home.
Additionally, the property is being sold with an endorsed plan of subdivision for a 2,248m2 subdivision of the Southern end of the title.
Disclaimer: Prospective purchasers should make their own enquiries and refer to the due diligence checklist provided by Consumer Affairs. For a Due Diligence Checklist go to: http://www.consumer.vic.gov.au/duediligencechecklist





