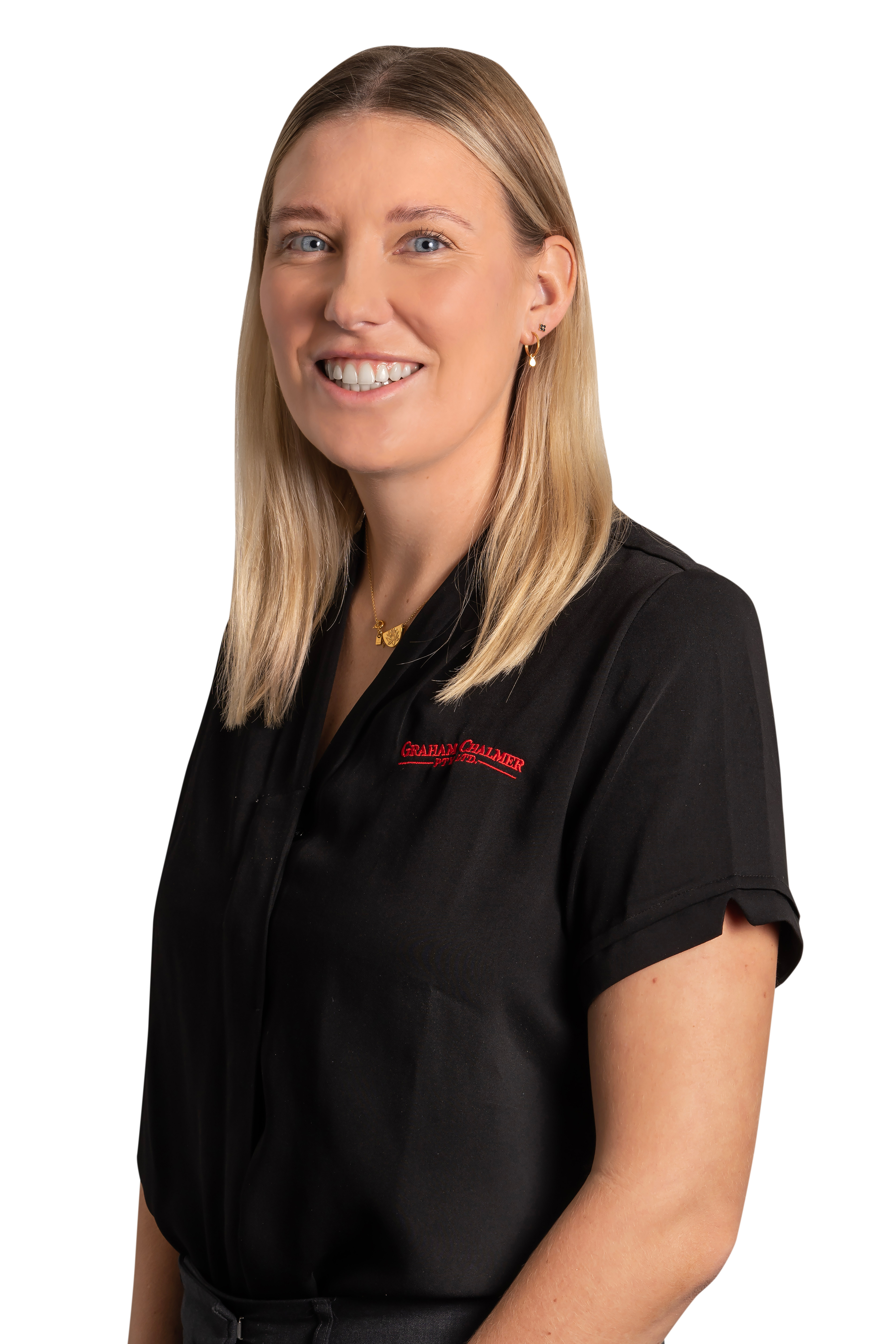Discover this magnificent family residence set on a low-maintenance and beautifully landscaped 797sqm allotment, just a stone’s throw away from the CBD. Designed with attention to detail and modern family living in mind, this home epitomises quality, style, and convenience.
The practical layout offers plenty of space, starting with a grand entrance leading to a spacious rumpus/theatre room that can be closed off with double doors. The heart of the home is the sunlit open-plan kitchen, dining, and family area, complete with luxurious stone benchtops and a dreamy butler’s pantry. Flowing seamlessly from here is the delightful alfresco space and private rear garden.
There are four generously sized bedrooms, including a lavish ensuite, walk-in robe and direct access to the front private courtyard in the master, a family bathroom, separate toilet and a well-appointed laundry.
Ducted central heating and cooling, a ducted vacuum system, high ceilings, a full internal and external repaint and a 3KW solar power system all add to the appeal of this property.
Convenience is key, with a large double garage providing direct internal access and a roller door for rear garden entry leading to a substantial high-clearance shed/workshop boasting its own toilet and mezzanine storage area.
Contact Chris Morrison on 0419 381 832 to see the complete package for yourself!
Disclaimer: Prospective purchasers should make their own enquiries and refer to the due diligence checklist provided by Consumer Affairs. For a Due Diligence Checklist go to: http://www.consumer.vic.gov.au/duediligencechecklist





